
 Once upon a time a lovely chateau was built in Pretendland. The chateau's name was La marque croit le Château (make-believe chateau) made of old bricks, stones and stucco with pretty blue shutters. The roof was made of clay. The chateau wasn't very large but full of interesting rooms with lots trinkets from all over the globe.
Once upon a time a lovely chateau was built in Pretendland. The chateau's name was La marque croit le Château (make-believe chateau) made of old bricks, stones and stucco with pretty blue shutters. The roof was made of clay. The chateau wasn't very large but full of interesting rooms with lots trinkets from all over the globe.1st Floor:
Foyer
Living Room
Dining Room
Keeping/Family Room
Powder Room
Master Suite
2nd Floor:
Bedroom 2
bathroom 2
Bedroom 3
bathroom 3
Outside Spaces:
Pool
Cabana
Garage
Garden
15 spaces...oh BOY! so...From time to time (perhaps month to month) I will post a new room from La marque croit le Château. I better get started. Were do I begin...?
~Miss Kris~






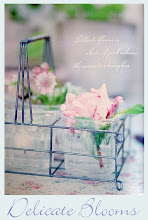
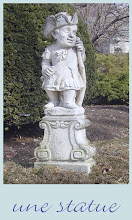





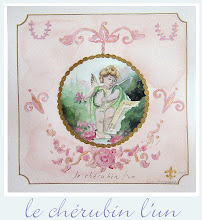
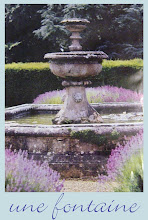



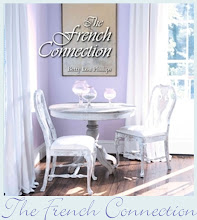


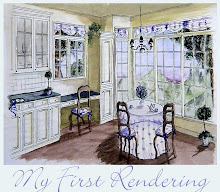

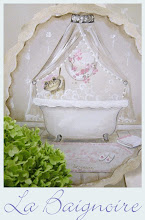

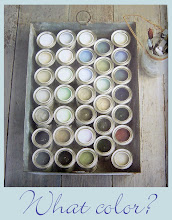
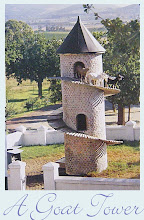




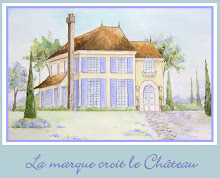
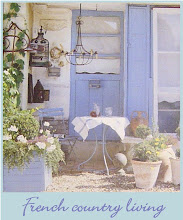
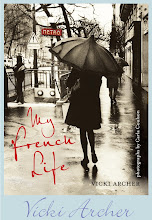





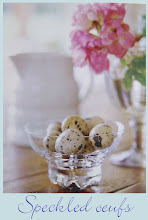


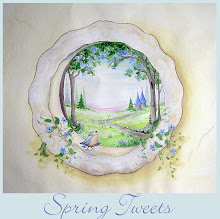


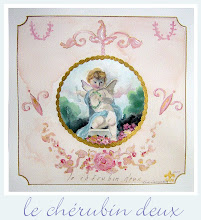
3 comments:
Ooooh this is going to be fun!!! I LOVE your renderings. I can't wait to see what room is first. That is my dream house too right there.
Anna :)
What a charming idea! can't wait to see more!!!
thanks for your sweet comment yesterday - much appreciated!
Joni
Thanks Anna & Joni!
I can't wait to get started. I have so many ideas ~ some from you. Thanks again! Miss Kris
Post a Comment